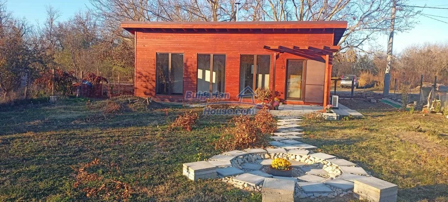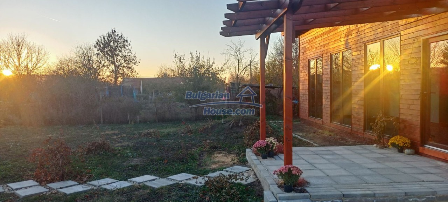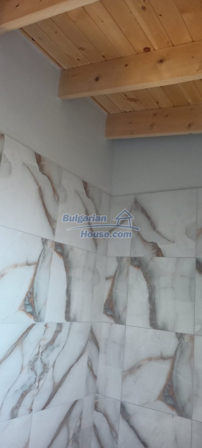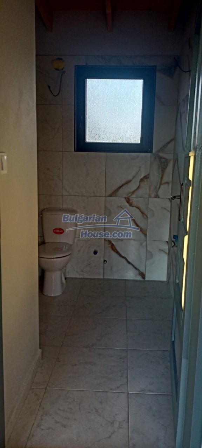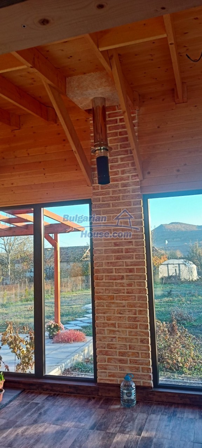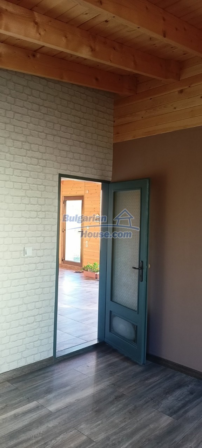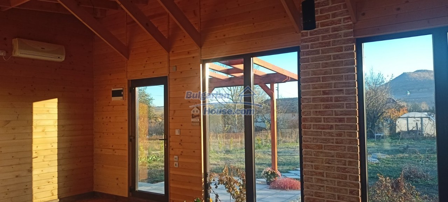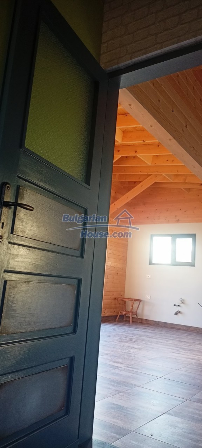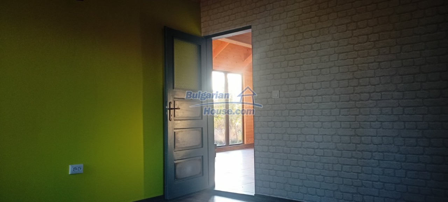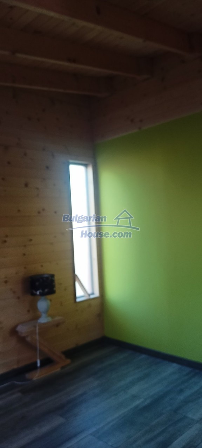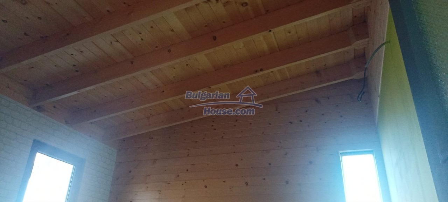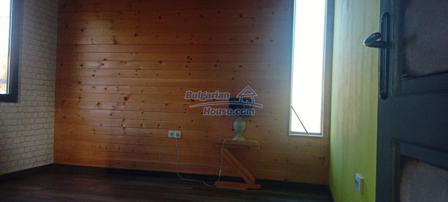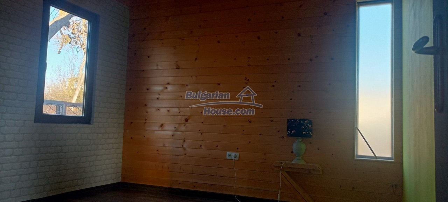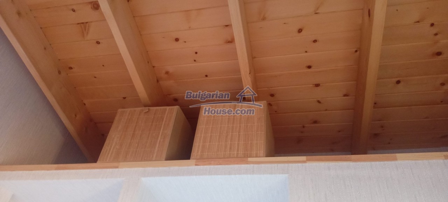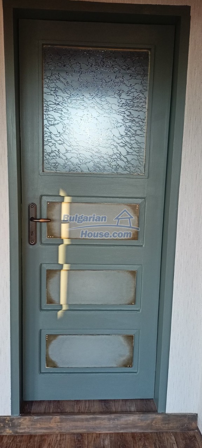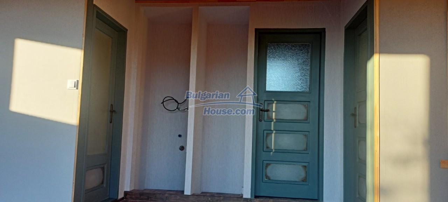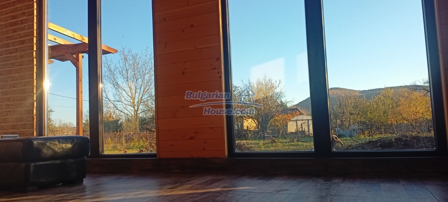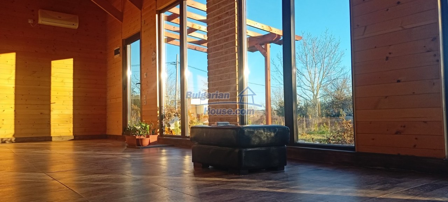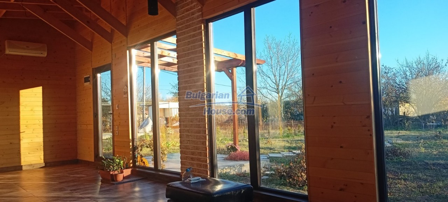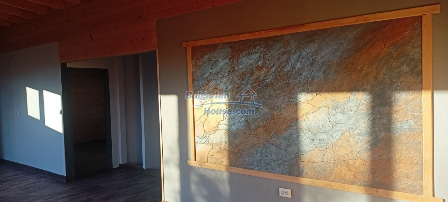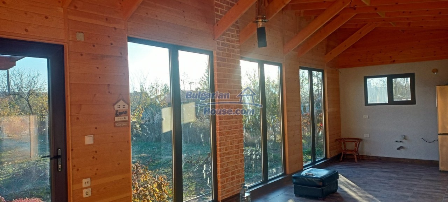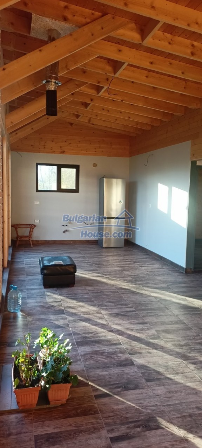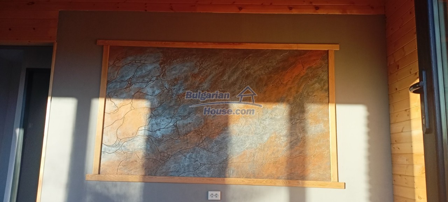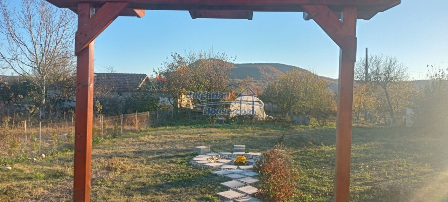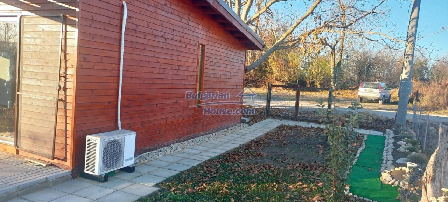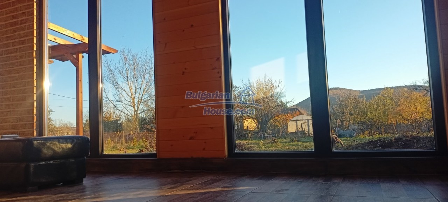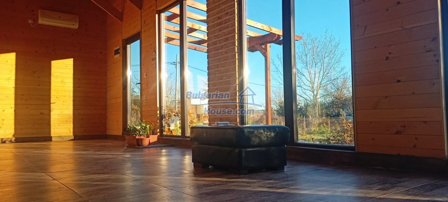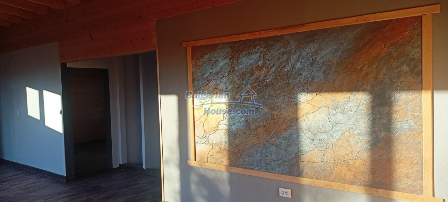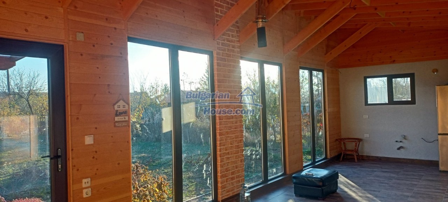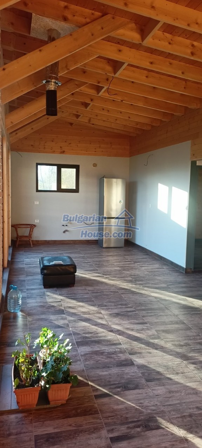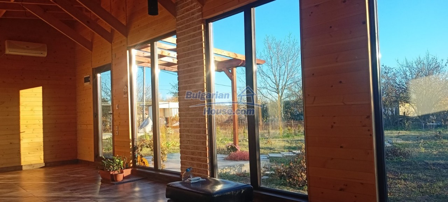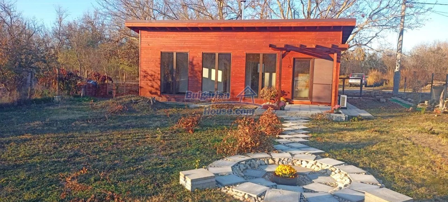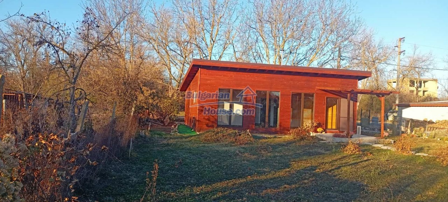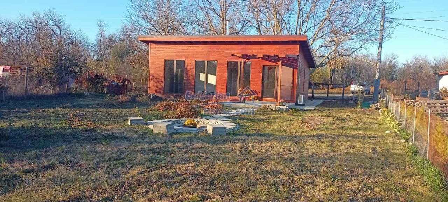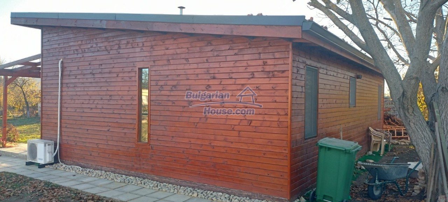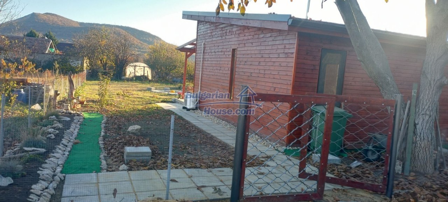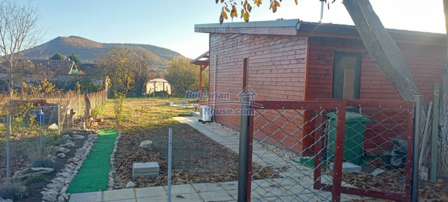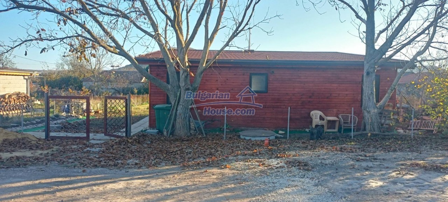Highly energy-efficient house, wooden, only 6km from Provadia
Oсобености
- СВОБОДЕН
- Имот: Къщи за продан в Варна
- Място: Провадия (Варна)
- Площ : 70 кв. м.
- Градина: 700 кв. м.
- Спални: 2
- Обзаведен: Не
- Ref. No.: 412
Цена
89000 EUR
178000 BGN
Най-близко Летище
Varna
52 km приблизително
Varna
52 km приблизително
We offer to your attention a new bungalow-type house in a village located 6 km south of the town of Provadia and 52 km west of the city of Varna.
The house is an entirely wooden supporting structure with solid white pine wood cladding externally and internally, 10 cm rock wool insulation in the walls and the roof with a double vapor-permeable and waterproofing membrane. External PVC joinery with high panoramic windows on the South facade, internal solid wood. Flooring in both bedrooms laminate plus thermal insulation, living room with granite tiles.
Electricity and water bills, newly built well.
Energy efficiency: Wood is a natural insulator that helps maintain a stable temperature in the house, reducing the need for external heating in winter and cooling in summer.
Modern style: Modern wooden houses often use clean lines, flat roofs, large glass windows and open spaces.
When we talk about a solar house, the emphasis is on harmony with the environment and creating a space that is both aesthetically pleasing and functional, using solar energy to achieve sustainability and comfort.
Living area 36 sq m (living room, dining room, kitchen):
Spacious and bright, with large windows that provide plenty of natural light.
niche for washing machine and boiler, closet, plus a veranda 10 sq m
Bedrooms: Two bedrooms of 13 sq m each
Modern bathroom with toilet, clean design combined with high-quality materials.
The village is a typical Bulgarian village in Northeastern Bulgaria, which combines traditions, culture and agriculture. Despite the challenges of the modern world, it continues to exist as a place where people live close to nature and preserve Bulgarian customs and traditions.
The house is an entirely wooden supporting structure with solid white pine wood cladding externally and internally, 10 cm rock wool insulation in the walls and the roof with a double vapor-permeable and waterproofing membrane. External PVC joinery with high panoramic windows on the South facade, internal solid wood. Flooring in both bedrooms laminate plus thermal insulation, living room with granite tiles.
Electricity and water bills, newly built well.
Energy efficiency: Wood is a natural insulator that helps maintain a stable temperature in the house, reducing the need for external heating in winter and cooling in summer.
Modern style: Modern wooden houses often use clean lines, flat roofs, large glass windows and open spaces.
When we talk about a solar house, the emphasis is on harmony with the environment and creating a space that is both aesthetically pleasing and functional, using solar energy to achieve sustainability and comfort.
Living area 36 sq m (living room, dining room, kitchen):
Spacious and bright, with large windows that provide plenty of natural light.
niche for washing machine and boiler, closet, plus a veranda 10 sq m
Bedrooms: Two bedrooms of 13 sq m each
Modern bathroom with toilet, clean design combined with high-quality materials.
The village is a typical Bulgarian village in Northeastern Bulgaria, which combines traditions, culture and agriculture. Despite the challenges of the modern world, it continues to exist as a place where people live close to nature and preserve Bulgarian customs and traditions.
Местоположение
- До град
Главни особености
- Градина
- На асфалтов път
- Вода
- Електрафицирано,Електричество
Други особености
- Септична яма
Kiki is by far the BEST realtor we have ever worked with My husband & I have moved few times in the last 30 years. Obviously, we've dealt with many realtors both on the buying and selling side. I have to say that Kunka Boneva ( Kiki) is by far the BEST realtor we've ever worked with, her professionalism, personality, attention to detail, responsiveness and her ability to close the deal was Outstanding!!! If you are buying or selling a home, do yourselves a favour and hire Kunka Boneva and Bulgarian House's team !!
— Amanda Beal, USA

