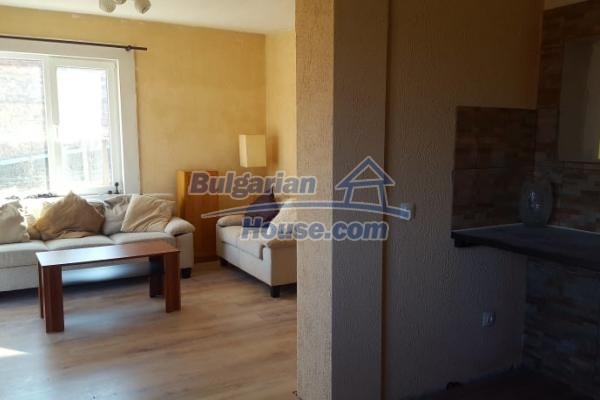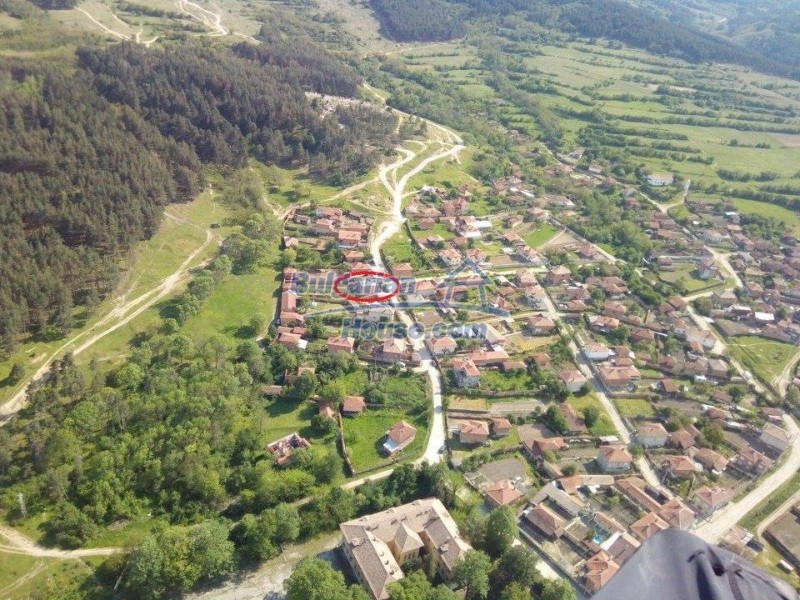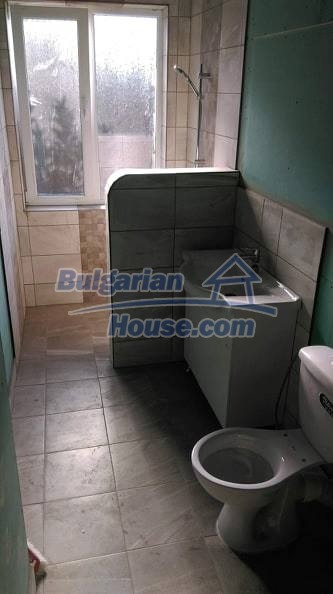Partly renovated house near Karlovo with lovely mountain views
SOLD
Property Features
- SOLD
- Property: Houses for sale in Plovdiv
- Location: Karlovo (Plovdiv)
- Area : 160 sq. m.
- Garden: 1100 sq. m.
- Airport: 66 km approx
- Bedrooms: 4
- Furnished: No
- Development:
- Ref. No.: VT673
Price
€32500£28925
$35425
We present to your attention this lovely, partly renovated house, nicely located in the mountainous village of Karavelovo in the Karlovo region, Plovdiv district. Presented property has been partly renovated and requires some finishing work. The asking price will include some furniture, including white goods. Views from the house are incredible, the main balcony has 180 degree mountain, valley and village views, and the house is located next to forests.
There is also a small house next to the main one. The garden is a lovely manageable size of just over 1000 m2, with a barn and a well, many fruit trees including apple, peach, cherry, hazelnut, plus many grape vines for both eating and making wine. The garden opens up on to the forest of the foothills of the Sredna Gora hills.
The main home has living area of 100 sq m. Renovation works done include: completely new roof with top quality materials used and double insulation, tiles and guttering (10 year guarantee), new balconies, new wiring, new plumbing, double glazed windows and doors throughout with 4 season glass and fly nets. The upstairs walls are double insulated.
Main bedroom is 4m x 6m and has a very large balcony with breathtaking views overlooking the Stara Planina mountains, the rose valley, the village and the forest. The main bedroom has a walk in closet 1.8 m x 2.5 m. This room has laminate floors and fitted with custom made curtains. It comes with excellent top quality furniture, king size dark wood bed, bedside cabinets and chest of drawers.
Second bedroom is 3 m x 5 m and has a good sized balcony, which overlooks the forest to the rear of the house, another sunny room It is fitted with laminate floor and custom made curtains. Furniture included in the room is a double bed, chest of drawers, shelves and desk.
Rooms and landing are very light and spacious. There is room at the top of the stairs to create further storage.
The lower floor has a fully fitted and tiled bathroom with new floor, insulated new pipework, internal insulated walls, fully tiled large walk in shower, sink and toilet. Under the stairs is a new boiler and a washing machine.
The corridor is wide and long with laminate floors. The outer wall has internal insulation. There are some custom made curtains for the window and door.
The open plan lounge area has laminate floors and large doors which were fitted to open out on to a possible future decking area which would overlook the back garden, forest and mountains.
Kitchen is fully fitted with high quality kitchen cabinets with oak doors, fitted oven, hob and extractor. There is also a fridge freezer. View from the sink overlooks the garden and forest. Floors are fitted with laminate.
The lounge has two and three seater settees, tables, lamp and shelves. There is also a large extendable dining table and four chairs.
There are new light fittings in all the rooms.
There is an additional room, which has not been renovated, but has new windows. This could be a third bedroom, office or storeroom and the size is 3.5 m x 3m. There is also a two rooms cellar which has good height on ceilings.
The smaller house needs renovating. The extended entrance has PVC double glazing, the main room is large, approximately 5m x 5m with laminate floor, leading to a small kitchenette which has a new boiler fitted. Off the entrance there is a toilet and a shower room. It is possible to knock through from the small kitchenette to make a nice big bathroom area. There is also a small sink in the main room and a woodburning oven. This could be used for guests or rental, the latter being a great idea as there is much going on in the area.
At the front of the house there is a small garden area, also big gates and a driveway for 2 cars.
The top patio area is covered by grape vines and would make a nice BBQ area.
There is a large barn at the bottom of the garden , as well as a well.
There is also a small house next to the main one. The garden is a lovely manageable size of just over 1000 m2, with a barn and a well, many fruit trees including apple, peach, cherry, hazelnut, plus many grape vines for both eating and making wine. The garden opens up on to the forest of the foothills of the Sredna Gora hills.
The main home has living area of 100 sq m. Renovation works done include: completely new roof with top quality materials used and double insulation, tiles and guttering (10 year guarantee), new balconies, new wiring, new plumbing, double glazed windows and doors throughout with 4 season glass and fly nets. The upstairs walls are double insulated.
Main bedroom is 4m x 6m and has a very large balcony with breathtaking views overlooking the Stara Planina mountains, the rose valley, the village and the forest. The main bedroom has a walk in closet 1.8 m x 2.5 m. This room has laminate floors and fitted with custom made curtains. It comes with excellent top quality furniture, king size dark wood bed, bedside cabinets and chest of drawers.
Second bedroom is 3 m x 5 m and has a good sized balcony, which overlooks the forest to the rear of the house, another sunny room It is fitted with laminate floor and custom made curtains. Furniture included in the room is a double bed, chest of drawers, shelves and desk.
Rooms and landing are very light and spacious. There is room at the top of the stairs to create further storage.
The lower floor has a fully fitted and tiled bathroom with new floor, insulated new pipework, internal insulated walls, fully tiled large walk in shower, sink and toilet. Under the stairs is a new boiler and a washing machine.
The corridor is wide and long with laminate floors. The outer wall has internal insulation. There are some custom made curtains for the window and door.
The open plan lounge area has laminate floors and large doors which were fitted to open out on to a possible future decking area which would overlook the back garden, forest and mountains.
Kitchen is fully fitted with high quality kitchen cabinets with oak doors, fitted oven, hob and extractor. There is also a fridge freezer. View from the sink overlooks the garden and forest. Floors are fitted with laminate.
The lounge has two and three seater settees, tables, lamp and shelves. There is also a large extendable dining table and four chairs.
There are new light fittings in all the rooms.
There is an additional room, which has not been renovated, but has new windows. This could be a third bedroom, office or storeroom and the size is 3.5 m x 3m. There is also a two rooms cellar which has good height on ceilings.
The smaller house needs renovating. The extended entrance has PVC double glazing, the main room is large, approximately 5m x 5m with laminate floor, leading to a small kitchenette which has a new boiler fitted. Off the entrance there is a toilet and a shower room. It is possible to knock through from the small kitchenette to make a nice big bathroom area. There is also a small sink in the main room and a woodburning oven. This could be used for guests or rental, the latter being a great idea as there is much going on in the area.
At the front of the house there is a small garden area, also big gates and a driveway for 2 cars.
The top patio area is covered by grape vines and would make a nice BBQ area.
There is a large barn at the bottom of the garden , as well as a well.
Basic Locations
- In rural countryside
- Near mountain
- Near the sea
- Near spa resort
- In fishing area
- In hunting area
Main Features
- Garden
- Electricity
We want to thank Kunka and Hristo from Bulgarian house,for the help we received from you.Helpful with an engagement out of the ordenary, witout your support it would have been very difficult to buy a property in Bulgaria. Not only help for purchasing the house, but also to start a business and all extra paperwork that it entails. You have also provided answers to all kind of questions including those relating to history of Bulgaria and to live there.You also help us in small matters too and allways with a smile. We have found new friends in you,and we are grateful to know you.You also made a good work on the house making it up to date. We wish you all the best! Yours sincerely Christer & Mirka
— christer, sweden






























