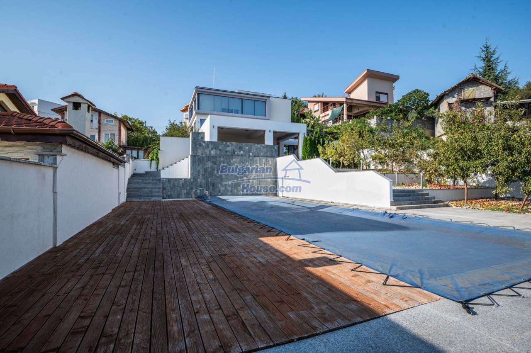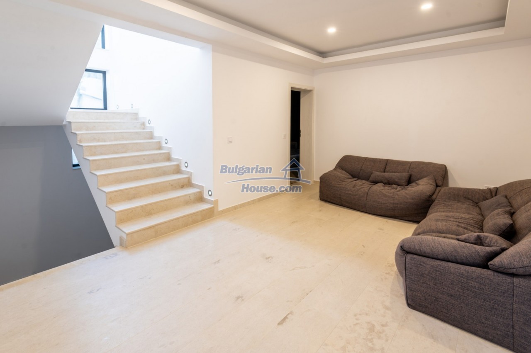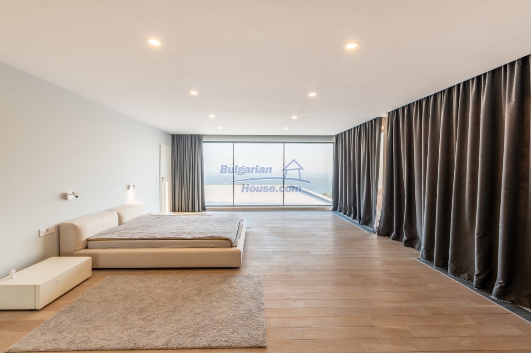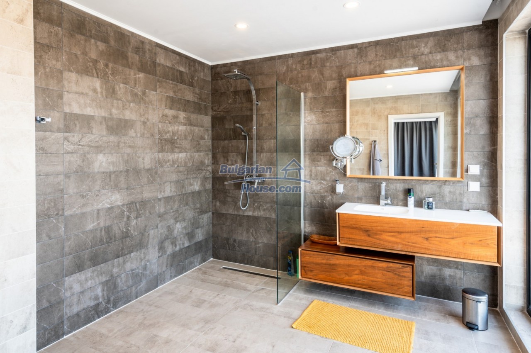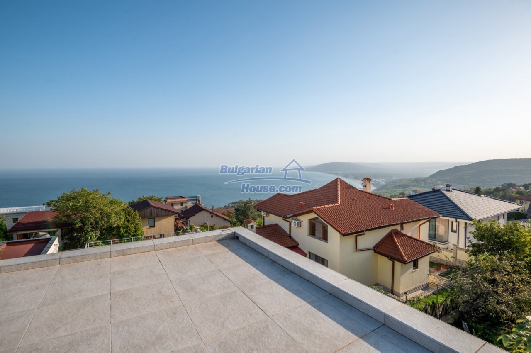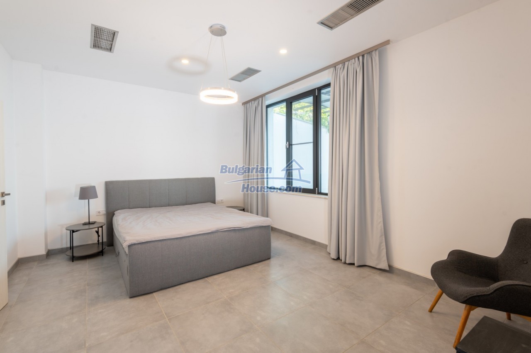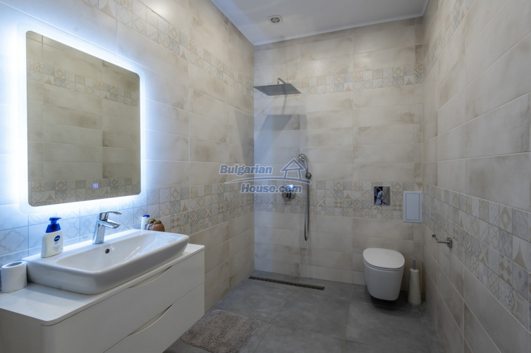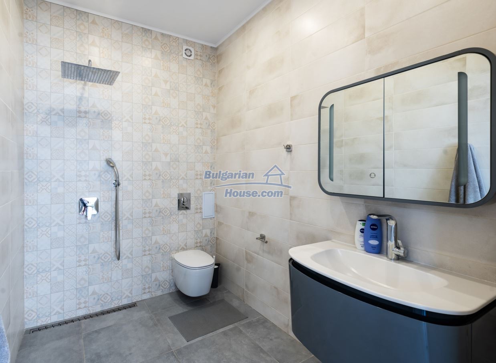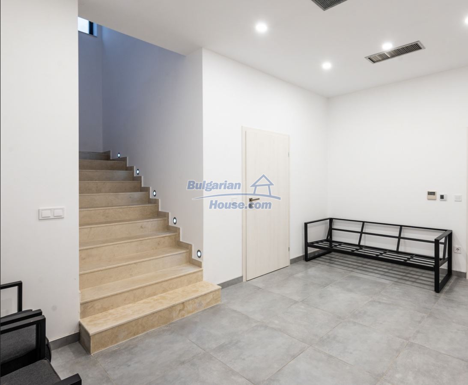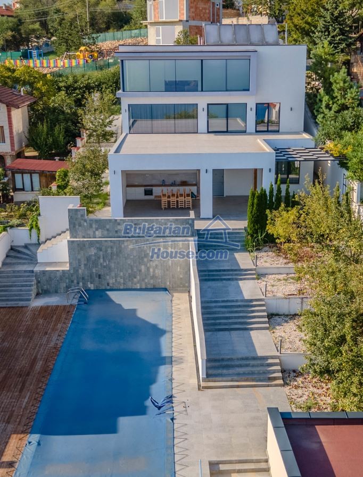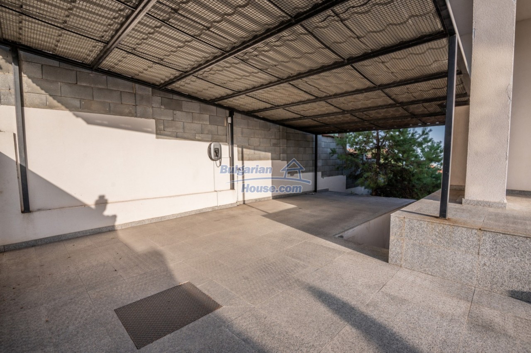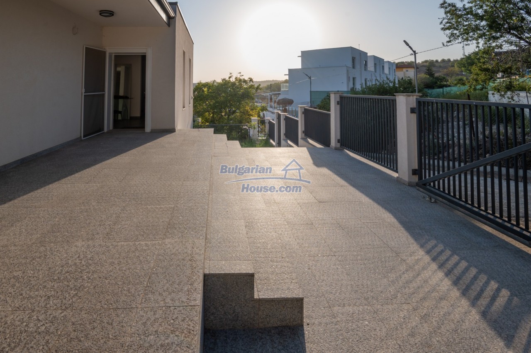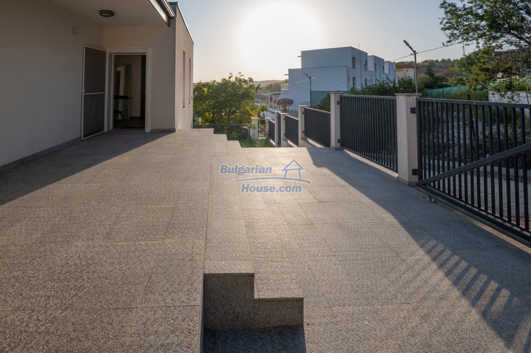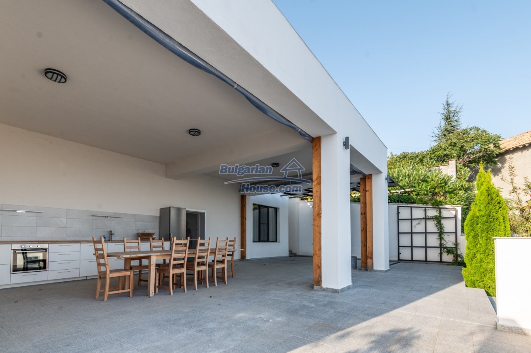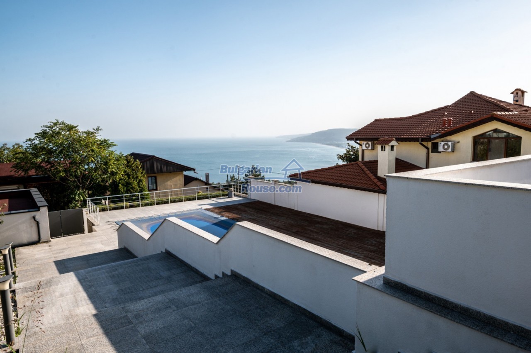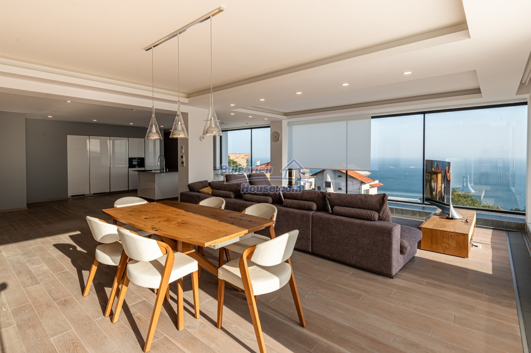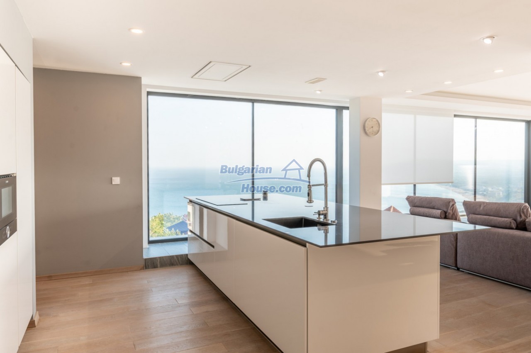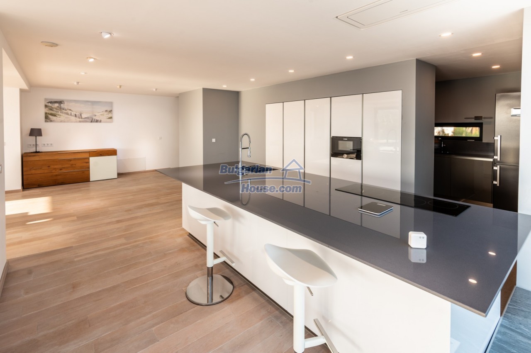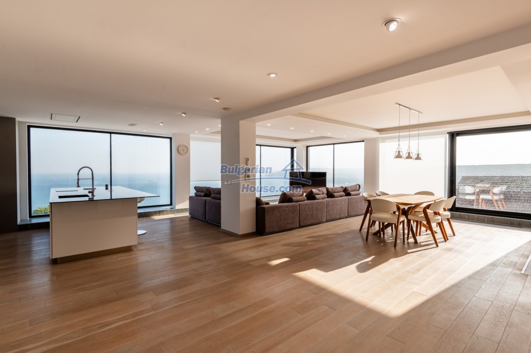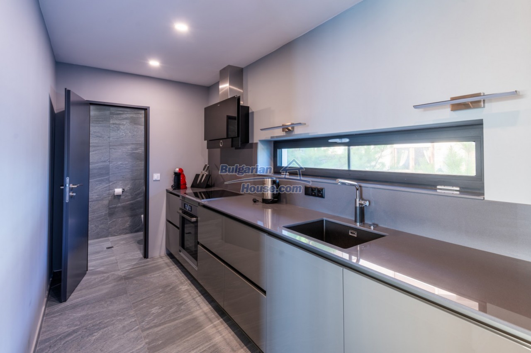FANTASTIC DESIGN, DREAM PROPERTY WITH A SEA VIEW IN BALCHIK
Oсобенности
- НАЛИЦО
- Недвижимость: Дома для продажи в Добрич, Область
- Локация: Балчик (Добрич, Область )
- Размер : 800 кв. м.
- Сад: 700 кв. м.
- Спальни: 0
- Меблированный: Не
- Ref. No.: 396
Цена
950000 EUR
1900000 BGN
Ближайший Аэропорт
Varna
45 km приблизительно
Varna
45 km приблизительно
The villa building is located in the southern part of the plot with access for cars and pedestrians from the north and south. The garage is located in the southern part of the plot with a parking capacity of two cars.
The pool is located at an elevation of -6.00 m with dimensions of 17.20 x 5 m. The technical room serving the pool is located under the central external staircase and measures 2.65 by 1.73m.
The plot of 800 sq.m. has a significant unevenness of 10 m. Therefore, part of the building is dug in, the terrain is terraced. The building is developed on two above-ground levels and one semi-underground floor, designed in accordance with the boundaries of the PUP. The three-dimensional structure of the building is solved geometrically, emphasizing the current trends in architecture through the combined elements of stone, etalbond and glass.
Functionally speaking
1. On the -3.00m semi-underground floor, there is a spacious living room with a sea view, a kitchenette for guests, two bedrooms with bathrooms and a wardrobe, a gym, a storage room and a boiler room.
2. At an elevation of 0.00 m. The first floor has a south-facing bedroom, two bathrooms, a laundry room and a spa.
3. At an elevation of +3.00 m. On the second floor, there is a vestibule leading to the kitchen and a spacious living room facing south with a sea view.
Two bathrooms and a storage room.
The construction of the building is monolithic with a built-up area of 700 sq.m. with supporting reinforced concrete elements, columns, beams, belts, strengthening the enclosing and distribution brick walls with a thickness of 12 and 25 cm. The heights of the retaining walls strengthening the terrain are mentioned in the situation drawing and are subject to consideration in the construction project.
Heating in the building is through a local heating system with a boiler room located in the semi-underground floor with a smoke-sealed self-closing door to the vestibule at elevation -3.00 from fire protection requirements.
Comprehensive external thermal insulation and ventilation are provided
The roof of the villa building and the garage is flat with a minimum slope of 2-3%, covered with hydro and thermal insulation.
The facade layout of a building is decided with etalbond panels, stone cladding and PVC joinery.
Terraced yard with recreation areas, summer kitchen, garden with fruit trees.
Brief technical description of the air conditioning system.
The system is built with a high-tech DAIKIN ALterma machine, which heats and cools the building, as well as produces domestic hot water. The internal hydro module is located in the central substation, which, through a buffer, feeds the installation in the whole house from the buffer, through a collector and OVENTROP pump groups - produced in Germany, the individual zones of the floors are fed.
There is underfloor heating on all floors, except for the bedrooms on the second floor and the space in the living room on the third floor. In the same, heating and cooling is carried out by high-tech JAGA convectors. The same ones are built into the floor around the windows.
The ground floor has a DAIKIN SKY/AIR system, which heats and cools the rooms through a ventilation system and brings in fresh air.
There are Viessmann solar panels built on the roof, five in total, they serve to produce domestic hot water all year round, as well as to support heating in winter.
In summer, excess energy, through a special heat exchanger and circulation pump, heats the water in the pool.
All systems are automatically monitored and managed in addition to the main machines, there are installed in Wi-Fi controllers for control over the Internet.
The pool is located at an elevation of -6.00 m with dimensions of 17.20 x 5 m. The technical room serving the pool is located under the central external staircase and measures 2.65 by 1.73m.
The plot of 800 sq.m. has a significant unevenness of 10 m. Therefore, part of the building is dug in, the terrain is terraced. The building is developed on two above-ground levels and one semi-underground floor, designed in accordance with the boundaries of the PUP. The three-dimensional structure of the building is solved geometrically, emphasizing the current trends in architecture through the combined elements of stone, etalbond and glass.
Functionally speaking
1. On the -3.00m semi-underground floor, there is a spacious living room with a sea view, a kitchenette for guests, two bedrooms with bathrooms and a wardrobe, a gym, a storage room and a boiler room.
2. At an elevation of 0.00 m. The first floor has a south-facing bedroom, two bathrooms, a laundry room and a spa.
3. At an elevation of +3.00 m. On the second floor, there is a vestibule leading to the kitchen and a spacious living room facing south with a sea view.
Two bathrooms and a storage room.
The construction of the building is monolithic with a built-up area of 700 sq.m. with supporting reinforced concrete elements, columns, beams, belts, strengthening the enclosing and distribution brick walls with a thickness of 12 and 25 cm. The heights of the retaining walls strengthening the terrain are mentioned in the situation drawing and are subject to consideration in the construction project.
Heating in the building is through a local heating system with a boiler room located in the semi-underground floor with a smoke-sealed self-closing door to the vestibule at elevation -3.00 from fire protection requirements.
Comprehensive external thermal insulation and ventilation are provided
The roof of the villa building and the garage is flat with a minimum slope of 2-3%, covered with hydro and thermal insulation.
The facade layout of a building is decided with etalbond panels, stone cladding and PVC joinery.
Terraced yard with recreation areas, summer kitchen, garden with fruit trees.
Brief technical description of the air conditioning system.
The system is built with a high-tech DAIKIN ALterma machine, which heats and cools the building, as well as produces domestic hot water. The internal hydro module is located in the central substation, which, through a buffer, feeds the installation in the whole house from the buffer, through a collector and OVENTROP pump groups - produced in Germany, the individual zones of the floors are fed.
There is underfloor heating on all floors, except for the bedrooms on the second floor and the space in the living room on the third floor. In the same, heating and cooling is carried out by high-tech JAGA convectors. The same ones are built into the floor around the windows.
The ground floor has a DAIKIN SKY/AIR system, which heats and cools the rooms through a ventilation system and brings in fresh air.
There are Viessmann solar panels built on the roof, five in total, they serve to produce domestic hot water all year round, as well as to support heating in winter.
In summer, excess energy, through a special heat exchanger and circulation pump, heats the water in the pool.
All systems are automatically monitored and managed in addition to the main machines, there are installed in Wi-Fi controllers for control over the Internet.
Основных Местах
- Около города
- В историческом месте
- Побережье моря
- Рядом с морем
- Недалеко от морского курорта
- У гольф поля
- Около SPA курорт
Основные Черты
- Земельный участок
- Гараж
- Кабельное ТВ
- Интернет
- Асфальтированная дорога
- Электричество
Другие Черты
- Меблировка
- Система безопасности входа
- Рядом магазины
- С видом на море
- Бассейн
I would like to thank Kiki on the wonderful work that she did in selling our apartment. She made everything run smoothly, she was always polite, punctual & answered any questions we had no matter how trivial some of them were. Very pleasant lady to do business with. Excellent service with smile.
— Gary, UK

