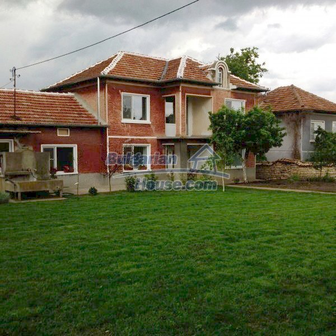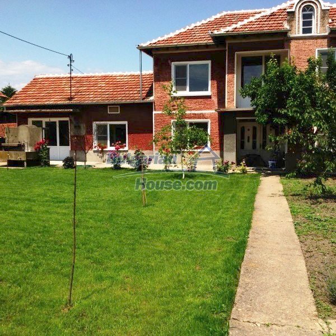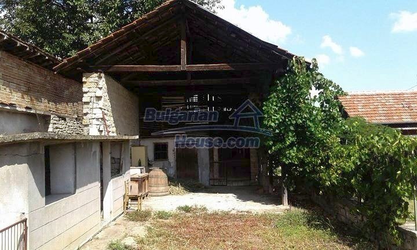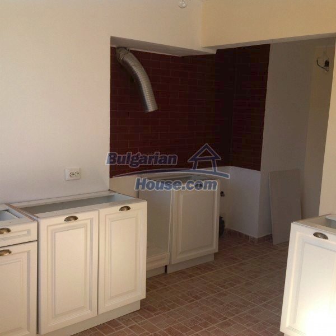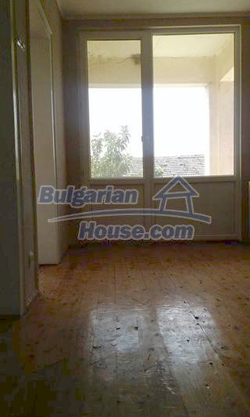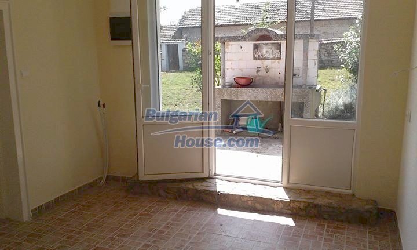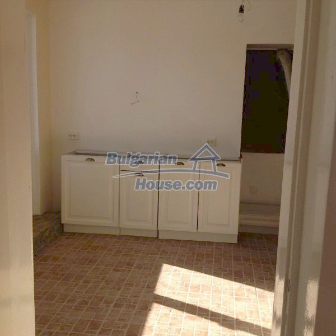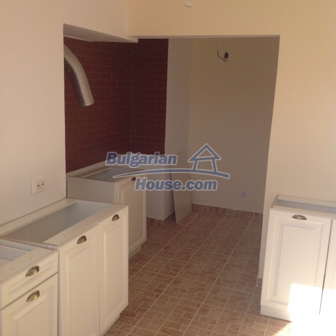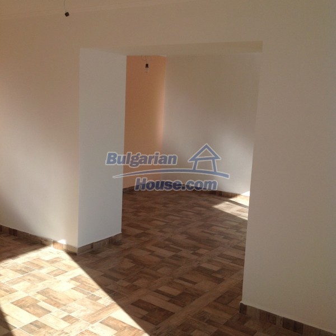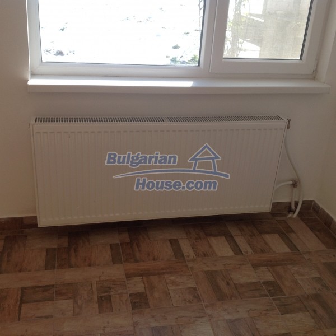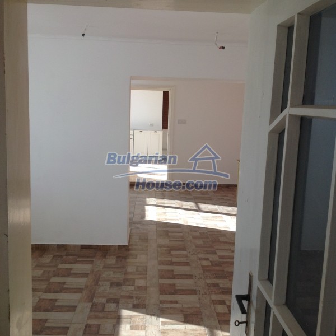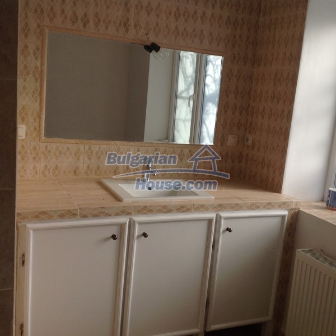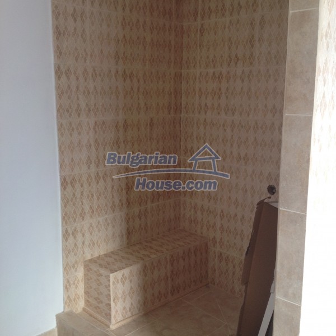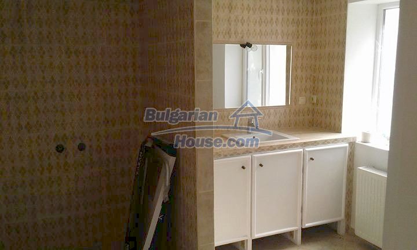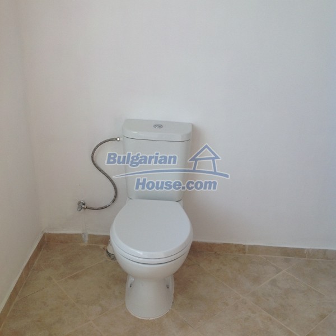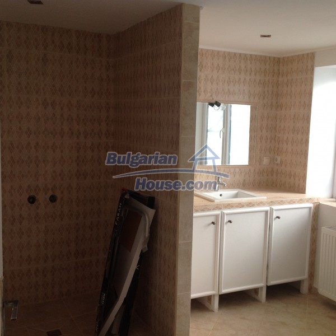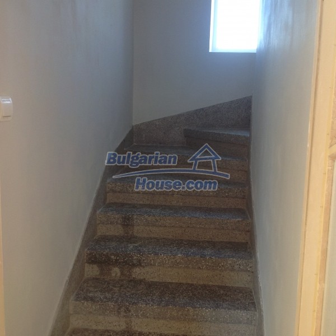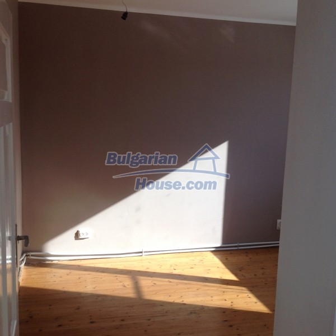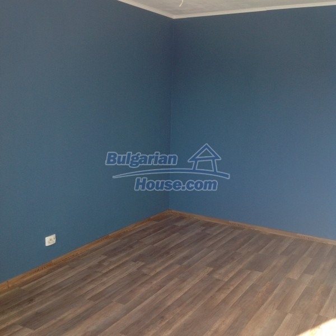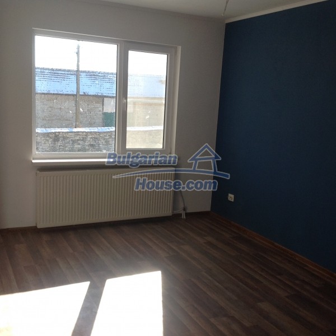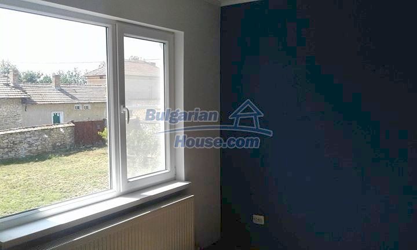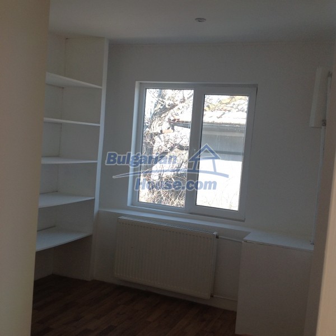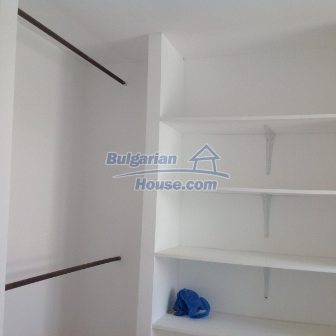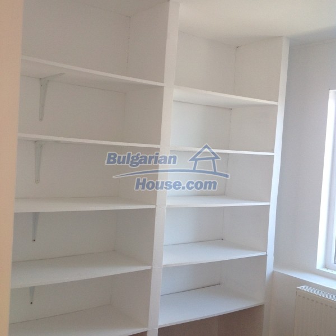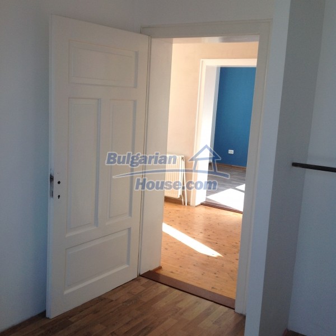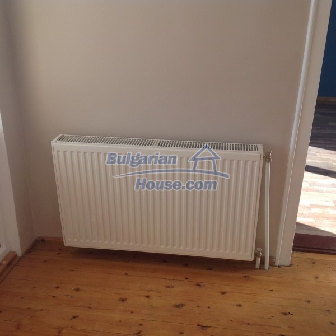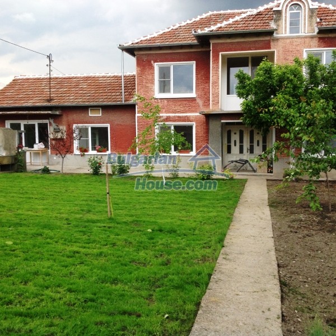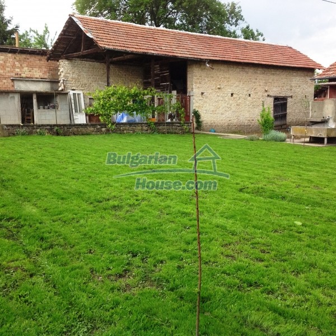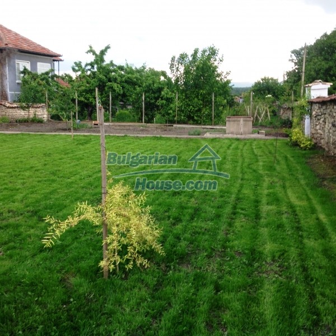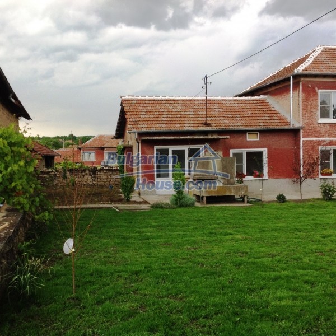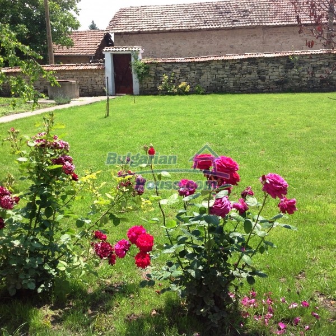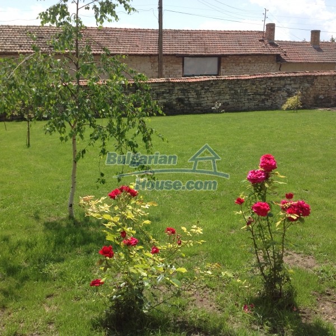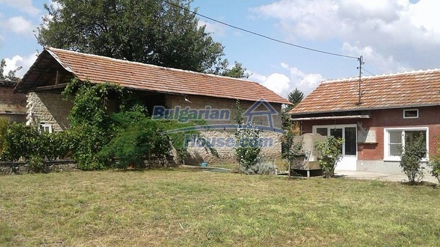Renovated Bulgarian property for sale 35km from Veliko Tarnovo
Oсобенности
- НАЛИЦО
- Недвижимость: Дома для продажи в Велико Тырново, Область
- Локация: Павликени (Велико Тырново, Область)
- Размер : 120 кв. м.
- Сад: 995 кв. м.
- Аэропорт: 240 km приблизительно
- Спальни: 2
- Меблированный: Да
- Развитие:
- Ref. No.: VT510
Цена
€35000£31150
$38150
Renovated Bulgarian house for sale in the village of Polski Senovets, veliko Tarnovo region. The house is presented in very good condition- mostly renovated and ready to move in.
The property has total living area of 120sq.m and consists of living room, dinning room, kitchen wet room , shower room and a corridor. Internal staircase leads to the second floor where there are two bedrooms, hallway and another bathroom. In the kitchen there are some cupboards installed, but not worktop or any electrical units.
The house is presented in excellent condition. It needs just some slight finishing touches. All floorings on the first floor are tiled and on the second floor are wooden and laminated. Windows have been changed with new PVC frames.
The house is connected to the main water and electricity. Internet is also available in the village and can be installed upon request. The house has been heated via heating system. The property is very bright and overlooking a lovely lawn.
Garden is 955sq.m large well maintained. Soil is fertile. There is also large barn that can be converted into storage place, guest house, BBQ area. There is also a well for irrigation the garden. The property is surrounded via big stone built fence.
The village where this coy Bulgarian house is located is well developed and offers all main amenities that you need: shop, café, English pub, another pub, post office, medical service, regular bus transport to the nearest town and villages. Distance to Veliko Tarnovo is 34km, Sofia 255km, Varna 247km.
The property has total living area of 120sq.m and consists of living room, dinning room, kitchen wet room , shower room and a corridor. Internal staircase leads to the second floor where there are two bedrooms, hallway and another bathroom. In the kitchen there are some cupboards installed, but not worktop or any electrical units.
The house is presented in excellent condition. It needs just some slight finishing touches. All floorings on the first floor are tiled and on the second floor are wooden and laminated. Windows have been changed with new PVC frames.
The house is connected to the main water and electricity. Internet is also available in the village and can be installed upon request. The house has been heated via heating system. The property is very bright and overlooking a lovely lawn.
Garden is 955sq.m large well maintained. Soil is fertile. There is also large barn that can be converted into storage place, guest house, BBQ area. There is also a well for irrigation the garden. The property is surrounded via big stone built fence.
The village where this coy Bulgarian house is located is well developed and offers all main amenities that you need: shop, café, English pub, another pub, post office, medical service, regular bus transport to the nearest town and villages. Distance to Veliko Tarnovo is 34km, Sofia 255km, Varna 247km.
Основных Местах
- В сельской местности
- Около города
- В горных
- В подножии гор
- В рыболовной зоне
- В охотничьем районе
Основные Черты
- Земельный участок
- Кабельное ТВ
- Интернет
- Автостоянка
- Асфальтированная дорога
- Вода
- Электричество
Другие Черты
- Рядом магазины
- Возможность дорожной стоянки
- Септик
- Внутренняя ванная комната
- Внутренний туалет
Can't thank Kiki enough for all her help in setting up Bulgarian bank account and company and for showing me so many different properties untill we found the right one for us. Can't thank her enough and can't recommend her enough for all she has done.
— Russ, Uk

